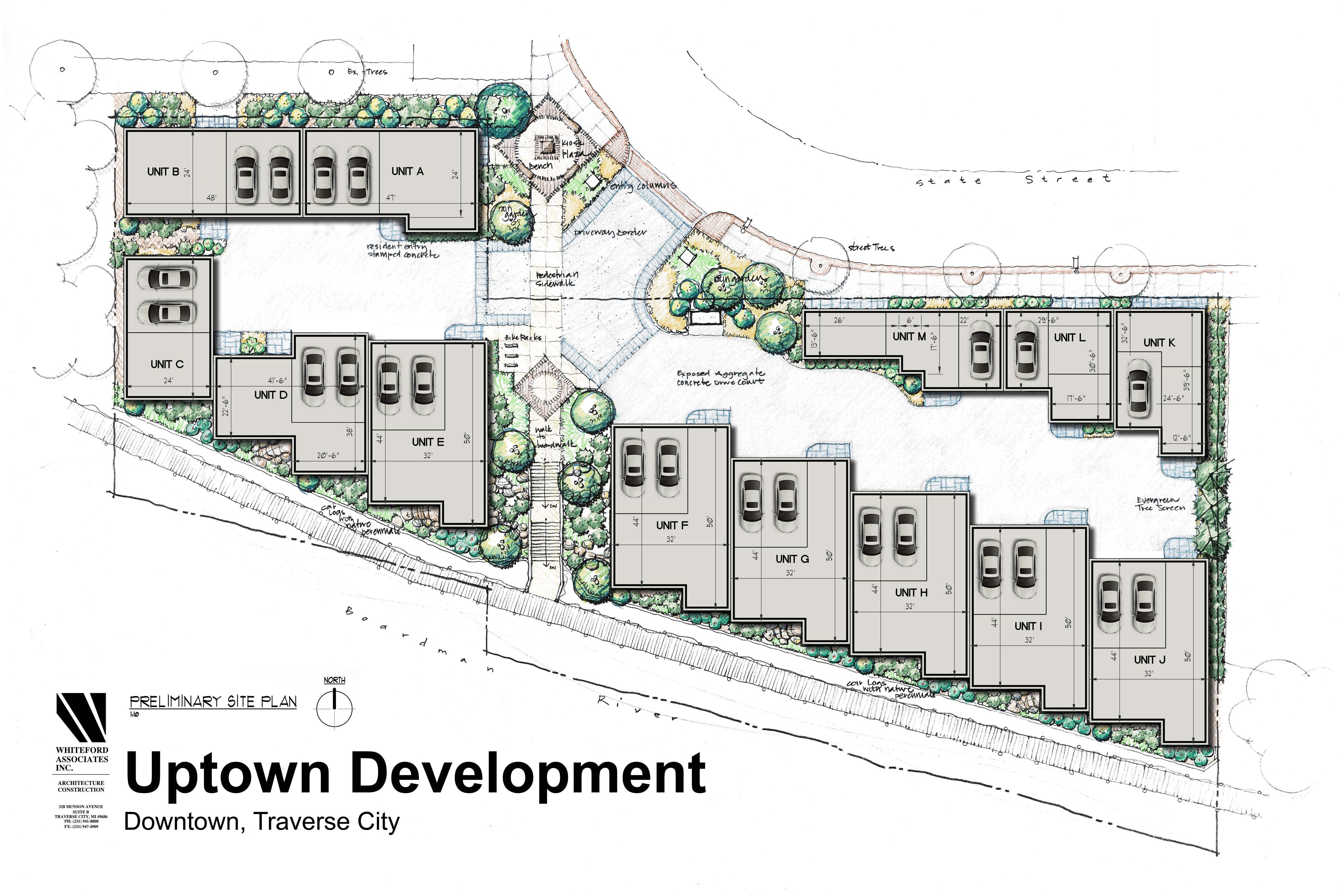The Condominium Documents are now complete (Phase 1, Units A-E) and the Purchasers Information Books are at the printers. If you just can’t wait for the printed copy, you may view or download those documents via this link: http://1drv.ms/1hh2Mx0. There will be an amendment for Phase 2 (units F-J) in a couple of months, followed by Phase 3 (K,L,M) sometime later. We have purposely broken the condominium documents into phases to fit the brownfield process and construction schedule, but also to make it easier to obtain mortgages in this new era of banking. There is a huge amount of work that needs to be done by any lender on a condominium project and not every lender is even interested in going through the process, especially for only one unit. Let me know if you would like contact information for lenders familiar with our projects and who have demonstrated an interest in providing financing for Uptown in particular.
We are unable to get guidance on the fire suppression question from our local building code officials without completed drawings and permit applications, so we are seeking a ruling from the International Code Council to tell us whether sprinklers are needed if just stair and elevator access is provided to rooftop terraces on the roof of the 3rd level. The answer to that question affects plan and price for several clients, so we are hoping for a speedy response, but can’t predict when we will have it just yet.
We have finished analyzing our pricing and have validated our pricing formula. We were anticipating having to raise prices due to the loss of brownfield funding for the pilings and foundation system, but luckily, strong pre-sales have saved us from having to spend money on marketing, which offsets that loss. Construction pricing remains at $179/sf for finished space, $59/sf for unfinished (garages, basements, mechanical rooms and decks) and $25/sf for the green roof element. Here is a link to the template: http://1drv.ms/1k5eWco. We are using this template to provide a price based on actual plans developed for our clients.
Specifications that will define very specifically what is included in the cost of construction, as determined by the pricing formula (template), are being written in such a way that they will be easily understood by our clients. As you can imagine, this is a tedious and detailed process that requires plans and drawings be to a certain level of completion to select things such as windows, doors and other components in order to be able to obtain pricing and describe them in our specifications. We realize this is an important and necessary companion piece to plans and pricing in order to get our clients to a comfort level that will get us to a binding purchase agreement. Please bear with us. Once we are able to provide that, we will ask Phase 1 clients to take that step (Phase 2 clients, after the amendment to the condo documents). Even then, by law, buyers have 10 days to get a financing commitment and review all the documents before a Purchase Agreement becomes binding.
We are making progress getting through the State bureaucracy, but have lost another month L, making it now August before any site work can begin. I won’t tell you how I really feel about that.
Since our May 6th update, the reservation on Unit B has moved to C and Unit D has been reserved. So the only two units currently unspoken for are:
B, a corner unit on the west end of Phase 1 not right on the river, but with river views (not obvious, but true)! Here is a link to a very nice floor plan for that unit: http://1drv.ms/1o1SDT1
J, a corner unit on the east end of Phase 2
As floor plans are developed or changed, we are posting them for anyone to browse through: http://1drv.ms/1mWrCRo. You can even forward this link to others if you like. Who knows what interesting concepts you might find?
As always, call me if you have questions and I will get you the answers if they exist!
Mike Wills 231-922-3000

