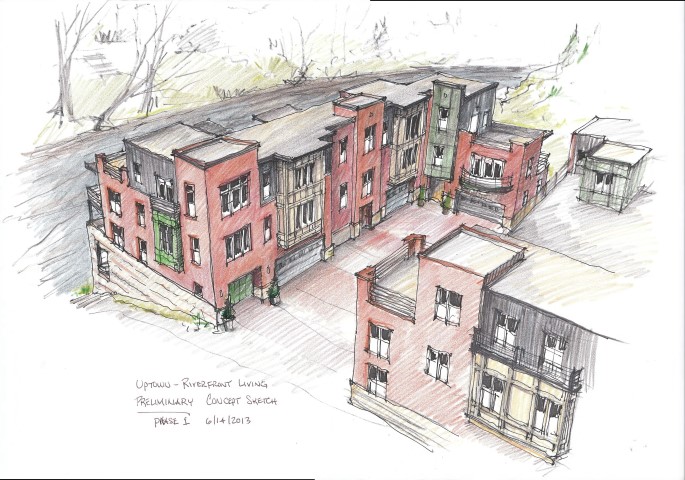We have clarification on the fire suppression question: It is permissible to build a “rooftop structure” containing only the elevator and stairway (but nothing more) on the roof of the third floor to access an active outdoor space (patio, deck) and the garden roof without triggering a requirement to sprinkle the building (and adjoining units). Imagine that!
We have taken a reservation on Unit B so all units in Phase 1 are taken and only Unit J (prime riverfront, east corner) is still available in Phase 2.
Floor plan iterations are being posted as they are developed. You can view them here: http://1drv.ms/THH8a9 We should be seeing preliminary elevations soon. I will let announce when they are posted.
Civil engineering plans are being submitted tomorrow for permits. View them here if you are interested: http://1drv.ms/1lQFPju Still expecting to break ground in August.

